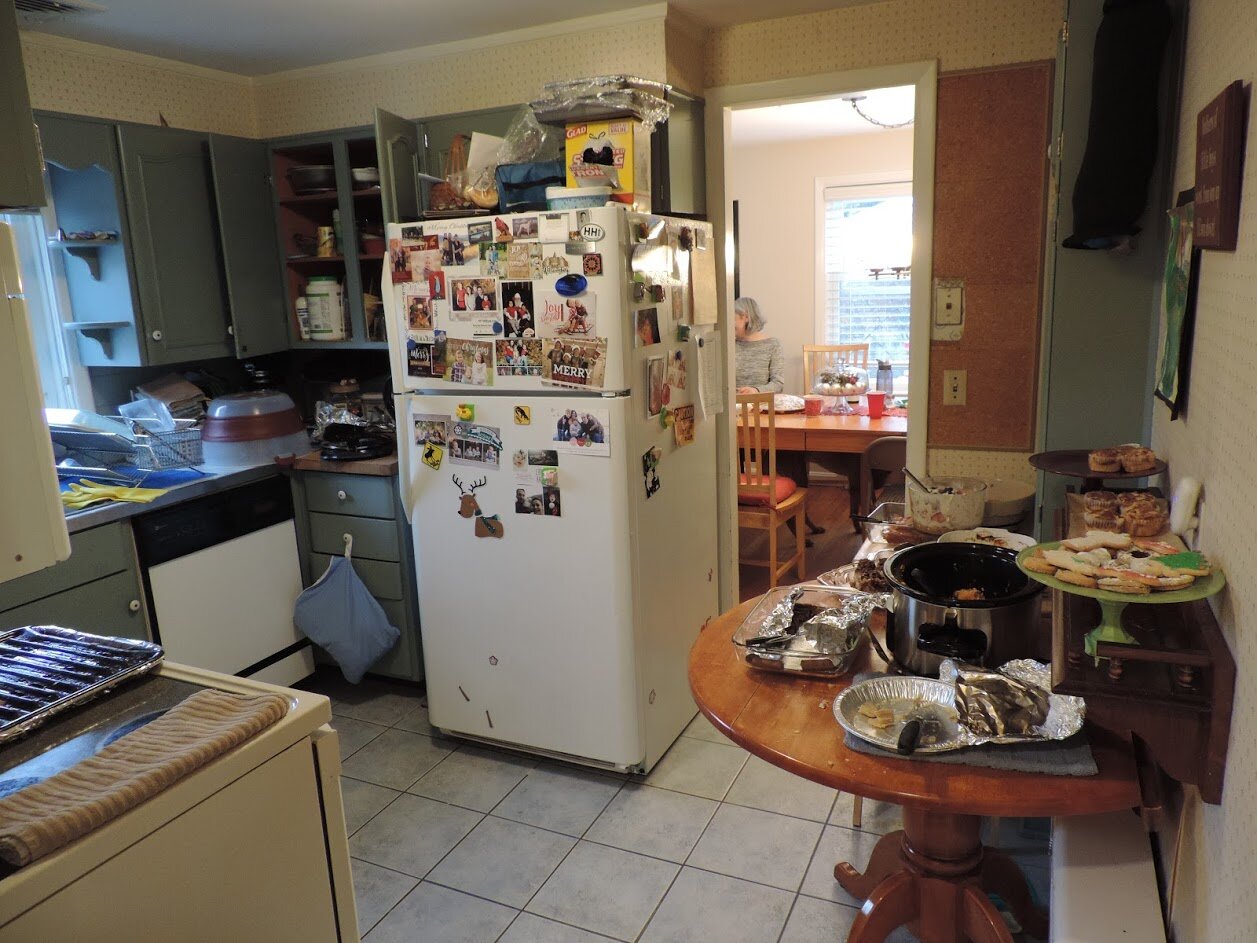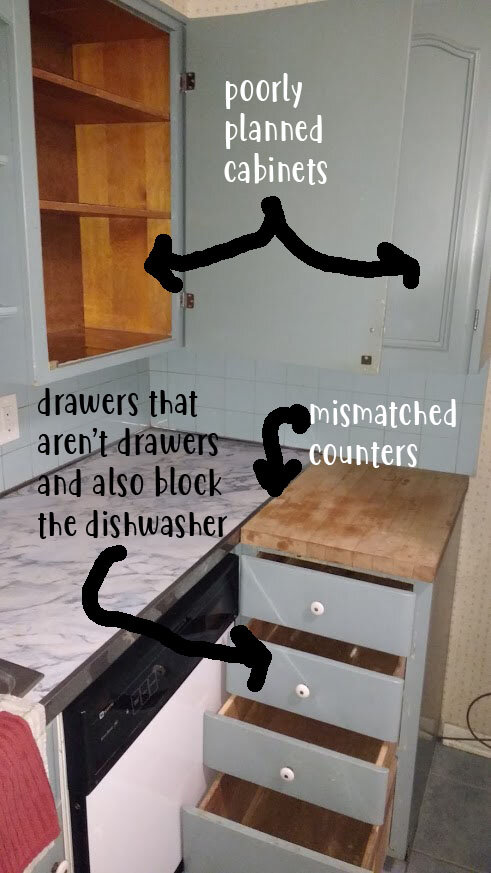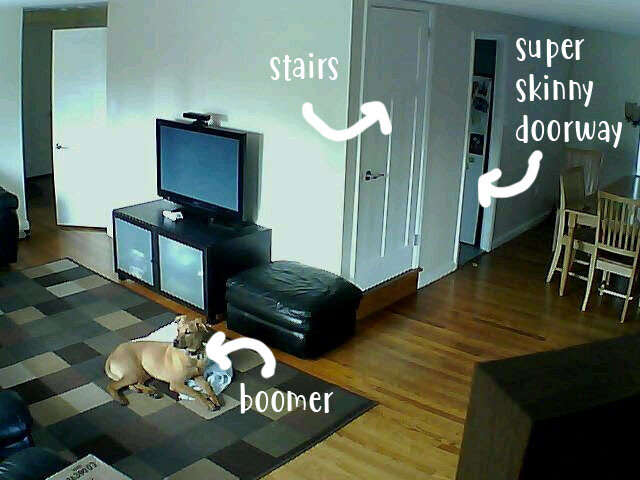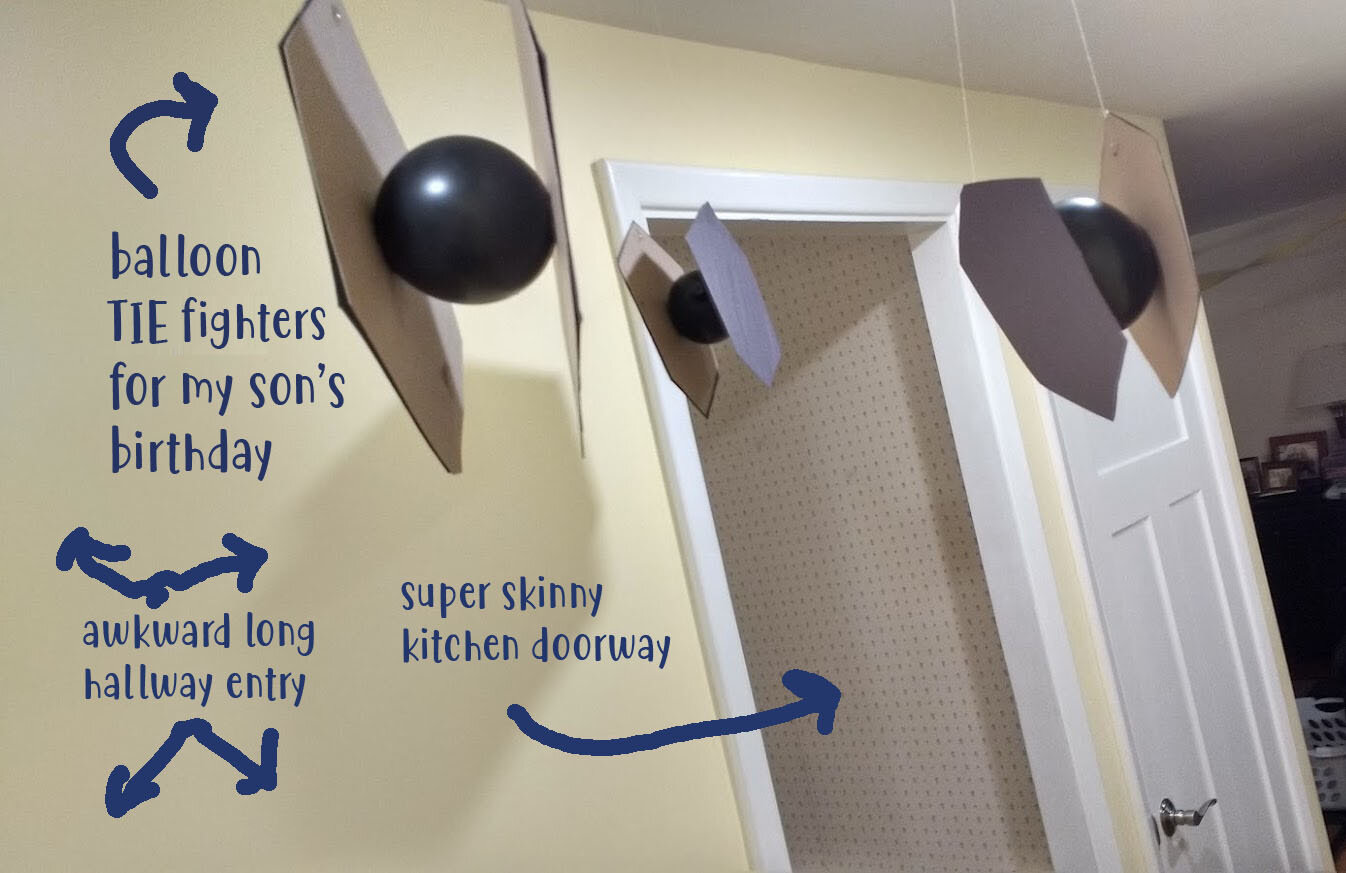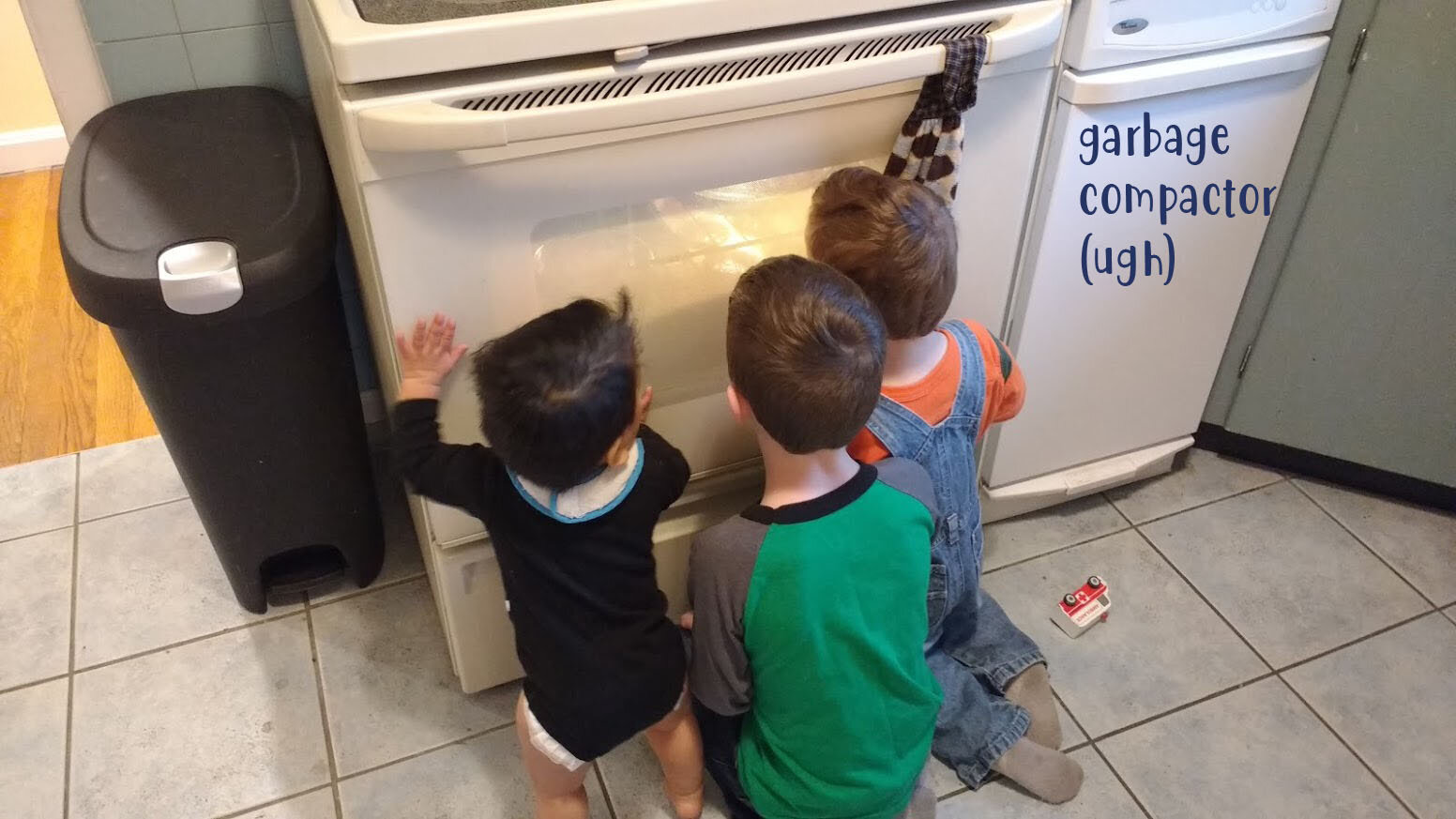I love our house, and the neighborhood is great, but the kitchen was silly. List of issues:
Very small
Closed off from everything (two EXTRAORDINARILY skinny doorways at opposite ends)
Nothing could open at the same time. The cabinets and drawers all smashed into each other, going the wrong ways.
Drawers weren’t actually drawers (with slides) so when you opened them, you had to hold the pull in your hand the whole time so it wouldn’t just fall out
Garbage compactor was a huge waste of space
Old counters made of mismatching material, seamed together with long metal strips
Floor was randomly 1” taller than the rest of the house (CONSTANT TRIPPING)
Shallow pantry (appx 1 can deep and not a large can)
Weird mismatched walls like corkboard, tile, and wallpaper with lots of holes
When it came to planning a renovation, it’s important to know that the stairs are in the exact center of our home. So to the two dozen people who knocked and said “why don’t you take out this wall” — while knocking on our stairs…facepalm.
We actually did look into bumping out of the front of the house to add a few dozen square feet but that was cost prohibitive because that would change the foundation and there’s a hill. Generally not worth it. Certainly did not turn out to be needed!
I neglected to take a really effective “before” picture but here are a few for contrast.
And here’s where we ended up… keep reading to see how we got there!


